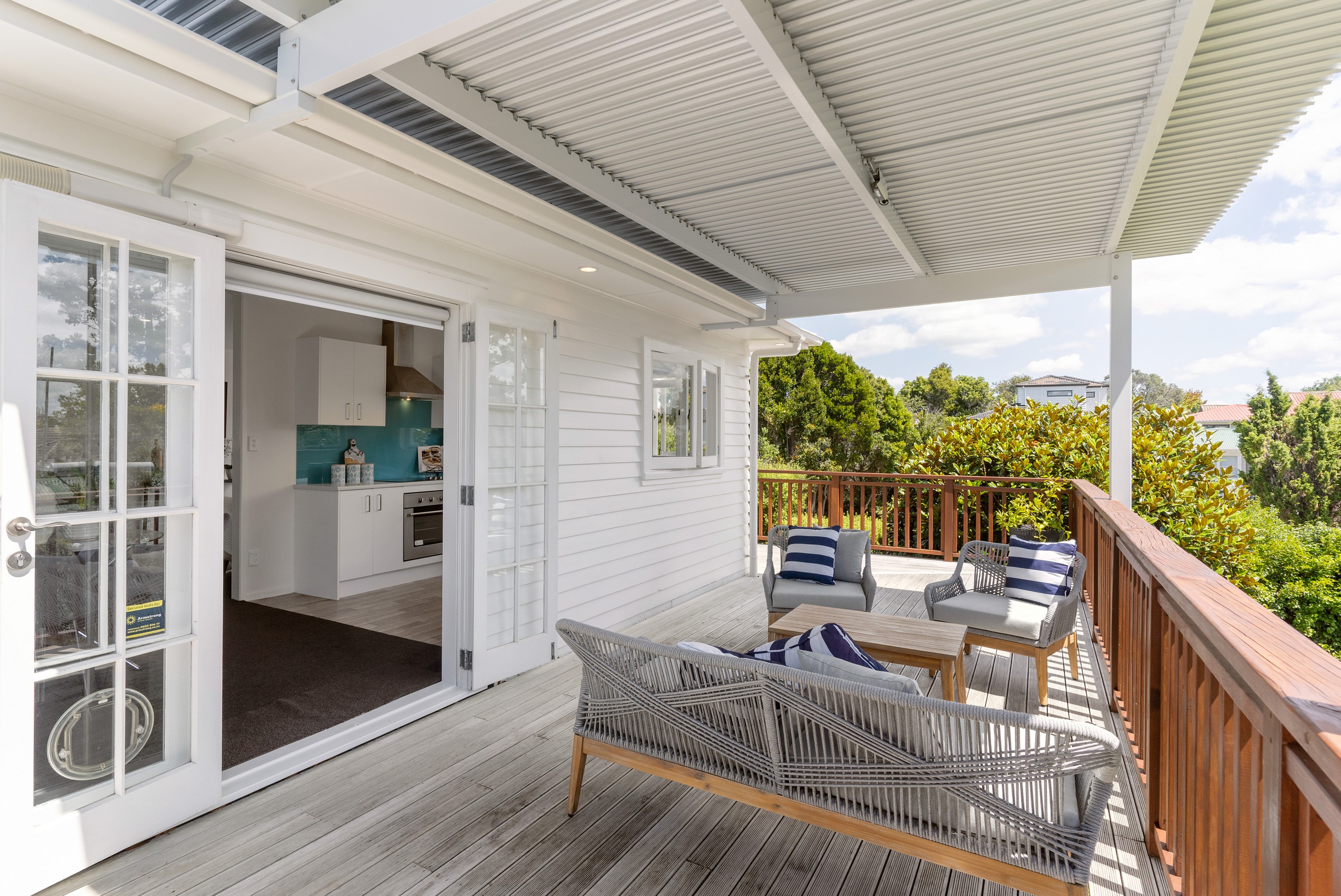Sold By
- Loading...
- Photos
- Description
House in Avondale
ABSOLUTE ATTRACTION
- 3 Beds
- 1 Bath
- 1 Car
All play and no hard work is this dependable, north-facing 1950's weatherboard classic! Its modern renovation, and private views of scenic greenery, reveal a light and spacious feeling home that has a sense of peace when you enter it. Situated on the hills of the New Windsor-Avondale border, this meticulously maintained home, complete with a DVS system and heat pump, deserves your immediate inspection.
The light-flooded lounge meets the dining and coolly crafted kitchen, creating that sought-after semi-open plan living. The wrap-around north-facing deck with electronic louvres will become your favourite place, the perfect spot to unwind and relax or entertain. Three bedrooms all with wardrobes and a family bathroom complete the home, and below deck the laundry and storage area are easily utilised and leads to further storage space under the house. Kids and animals alike have oodles of space to roly-poly on the large lawn, and a large single garage could be the ideal workspace, home office, or teenager's retreat and is supported by off-street parking for two cars.
There is space for everyone, with the home itself comprising 84m2, an additional 9m2 of storage in the laundry area downstairs, and a further 27m2 of space in the large single garage, totaling 120m2 of usable space (approx.), plus 45m2 of fantastic north facing deck wrapping around the north & west sides of the home.
Step from the drive and in moments you could be sampling coffee blends at Hare and the Turtle Caf, riding a bus or train to the CBD, filling the trolley at Pak'nSave, LynnMall, or St Luke's, or discovering Auckland's longest urban stream at Oakley Creek.
A bitter-sweet transition for our vendor's and you will see why at the open home! Act fast, this home will be sold at auction, and is a score for families who want quality lifestyles and want it now!
- Built in 1955
- Basement
- Electric Hot Water
- Heat Pump
- Modern Kitchen
- Open Plan Dining
- Combined Bathroom/s
- Combined Lounge/Dining
- Electric Stove
- Insulation: Ceiling, Underfloor Where Accessible
- Joinery: Single Glazed
- Very Good Interior Condition
- Single Garage
- Off Street Parking
- Concrete Base
- Pole Base
- Fibrolite Base
- Partially Fenced
- Iron Roof
- Weatherboard Exterior
- Very Good Exterior Condition
- Decking
- Single Storey
- Sloping Section Contour
- Northerly Aspect
- City Sewage
- Town Water
- Right of Way Frontage
- Below Road Level
- In Street Gas
- Public Transport Nearby
- Shops Nearby
- Air Conditioning
- Alarm System
- Built-In Wardrobes
- Close To Schools
- Close To Shops
- Close To Transport
- Garden
See all features
- Blinds
- Burglar Alarm
- Curtains
- Dishwasher
- Extractor Fan
- Fixed Floor Coverings
- Garden Shed
- Garage Door Opener
- Light Fittings
- Rangehood
- Cooktop Oven
- Heatpump
- Electric Lourves W Remote X1
- DVS System
See all chattels
SNH20887
82m²
Single Garage + 2 Off Street Carparks
3
1
