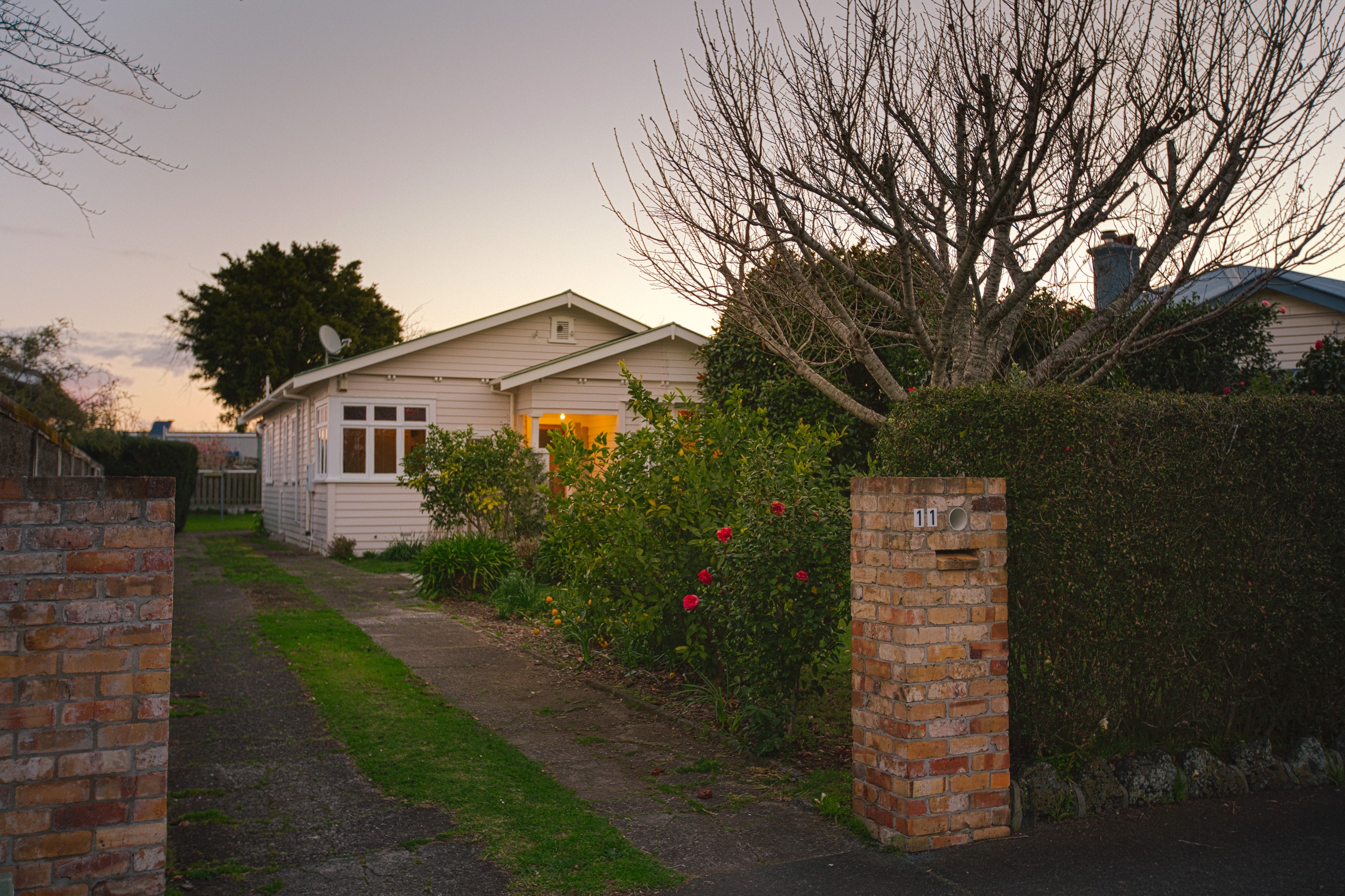Sold By
- Loading...
- Photos
- Description
House in Sandringham
Homeward Bound
- 4 Beds
- 2 Baths
- 4 Cars
COVID-19 Level 4 - no viewings are allowed. Please contact the agent for further information if you are interested in the property.
Here it is, the one you've been waiting for!
Proudly presenting 11 Calgary Street, Sandringham, a circa 1920's family sized character bungalow. After 21 years of raising their family here, it is time for our current owners to bid adieu and pass the baton on to the next family, who they hope will love their home as much as they have.
Set on an expansive 703m2 (more or less) flat section, this four bedroom, two bathroom family home ticks the boxes, with a semi-open plan extension to the rear flowing out to a newly built entertainers deck and patio area, there is opportunity to add your own sense of style and upgrades to this gorgeous home (147m2 more or less).
Comprising of four generous bedrooms plus a study, the family bathroom has a fabulous footed tub and the large master bedroom has two double robes and a generous ensuite bathroom.
The open plan kitchen with fabulous benchtop flows out to the dining and family lounge area, with gorgeous french bifold doors that open out to the newly built entertainers deck - perfect for BBQs in the summer or watching the kids play in the fantastic fenced rear yard.
Green fingers will love the established trees on the property, with a gorgeous magnolia flowering and a lemon tree at the rear. The sunny front garden boasts mature trees, with plenty of room for fun games on the lawn and roaming pets, alongside four off street car parks.
You're spoilt for choice in Sandringham, with public transport, convenience stores, cafes and bars all just a hop, skip and a jump away on Sandringham Road, while Westfield St Lukes and motorway access are moments away. In zone for fantastic schools, including Edendale Primary, Balmoral Intermediate and Mt Albert Grammar.
This home is seriously for sale by Set Date of Sale (unless sold prior), be quick and act now by calling for further information.
- Study
- Gas Hot Water
- Heat Pump
- Modern Kitchen
- Combined Dining/Kitchen
- Open Plan Dining
- Combined Bathroom/s
- Ensuite
- Combined Lounge/Dining
- Bottled Gas Stove
- Insulation: Floor External Walls Excl Isaacs Room
- Joinery: Single
- Good Interior Condition
- Off Street Parking
- Partially Fenced
- Iron Roof
- Weatherboard Exterior
- Good Exterior Condition
- Decking
- Polished Floor
- Single Storey
- Level Section Contour
- Southerly Aspect
- Urban Views
- City Sewage
- Town Water
- Street Frontage
- Level With Road
- Public Transport Nearby
- Shops Nearby
- Fibre Connected
- Air Conditioning
- Alarm System
- Close To Schools
- Close To Shops
- Close To Transport
- Garden
- Polished Timber Floor
See all features
- Blinds
- Burglar Alarm
- Curtains
- Dishwasher
- Extractor Fan
- Garden Shed
- Heated Towel Rail
- Light Fittings
- Rangehood
- Cooktop Oven
- Cat 6 Cabling Into Guest Room
- Isaacs Room & Office
See all chattels
SNH21335
147m²
703m² / 0.17 acres
4 Off Street car parks
4
2
